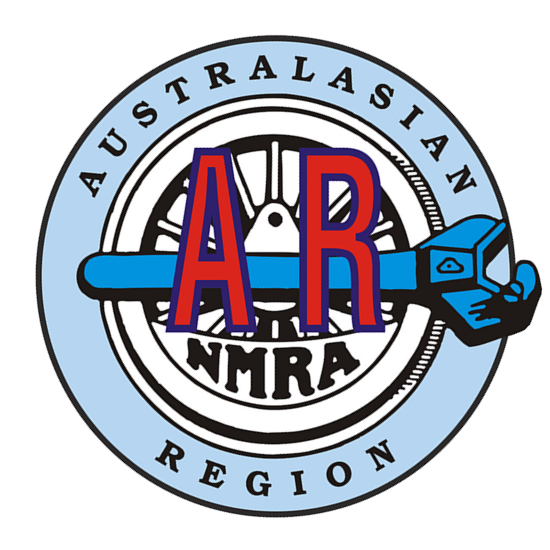HO by Sam Mangion
This my third layout in 30 years. The first at Hornsby was based on no experience or advice and on no particular railway system what so ever, I had a mix of American and NSW rolling stock. The layout was 25 foot long with a 3 foot centre section and a 6×9 area at one end and a 9×12 area at the other. This layout was 2 levels fully tracked and partially sceniced with two cab DC system, fully running but never completed. the big advantage was that it gave my younger son a taste for modelling which has proved to be great start for him.
When I moved to the Central Coast, Buff Point some 11 years ago, I was involved with refurbishing the house and did no consider another layout at all until just prior to going to an NMRA meeting in November 2003 at John Saxons place. This set me considering the possibilities and developed a plan for a 14×13 foot area. Again at was to be based on a mix as was Hornsby.
Track was laid and mistakes made until I decided to make a larger space available.This required excavation, walls built and by April 2005 I had an area 27×15/13 ready for construction of framing and track laying. The old partially built layout was demolished. Thanks to the insistence of my son a layout was designed for NSW running based on Wyee,Morisset and Blayney and typical NSW country stations.
Like all layouts one has to make changes and I’ve had to make quite a few when advise is received and realisation that it could be done better.
The layout is a dual main with all main line points remotely controlled by tortoises from a Controllers Board, this giving a clear indication of main track conditions at all times. All other points are controlled by slide switch and wire in tubes under scenic medium with red/green LED track side indicators or at the slide switch location. A loop line and storage area with 4 tracks and a reversing loop is under the peninsular, a Shay shelf leads up from the main yard to a logging area and continues to a colliery.
Code 100 and No 6 Points have been used mainly due to the existing track and points in hand and a minimum of 24 inch radius was used. Gradients were at 2% but as we all know this get extended at times to 2.5%.Structures are Walthers kit bashed in part, Coaling stage and platform, diesel shed, trestle bridge and A frame bridge are scratched built and the stone viaduct for the Shay line is also scratched built.The rocks used on the layout are either plaster castings from my own moulds, foam plaster impregnated or real shale from the Blayney area. All gum trees are made in the Mangion Workshop with the help of Hecki, wool and other scenic materials.
Recently I developed a Staff system for the layout and from all accounts from my fellow NMRA friends and users the Staff system is working well.
