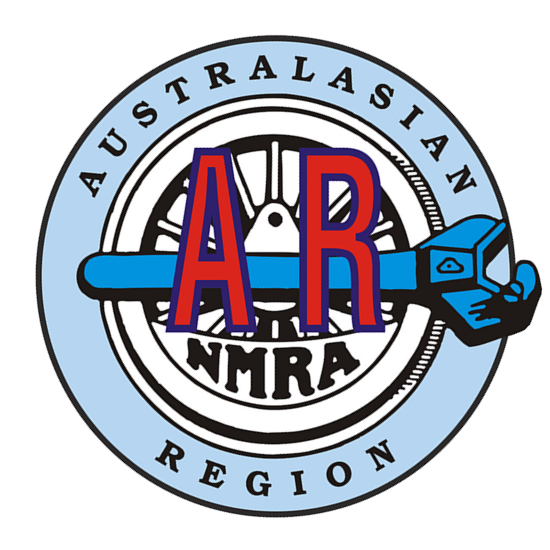On3 Layout by Peter Jackson MMR
Theme
The Eureka Valley Narrow Gauge Railroad (EVNGR) owes its origins to the Nevada County Narrow Gauge – a 3’railroad that serviced some of the gold mining areas of northern California. Inspiration came from reading Gerald Best’s book about the NCNG. The era for my layout is set in the 1930’s to early 1940’s. The EVNGR is designed to be ‘thematic’ and does not attempt to copy or emulate any prototype specifically – in structures and scenery, at least. However, locomotives and rolling stock have been built to follow the prototypes of the D&RGW, C&S and the NCNG in most cases.
Location
The EVNGR is housed in a stand-alone building measuring approximately 8.0m by 3.5m. The layout is built as a ‘shelf-style’ and operates point-to-point with a main line run of about 25m. Shelf width varies from about 350mm to 750mm at the deepest point in Grass Valley. Layout height averages about 1.3m. The layout is designed for walk-around operation using EasyDCC wireless throttles. Actual layout area would approximate 16 square metres.
The layout was built in modules out of 75mm by 19mm pine using the L-girder method to support the joists. The modules form a box-like shape and are attached to the walls on wooden brackets. The layout is fully valanced with the intent of creating a ‘shadow-box’ like effect, which is combined with a false ceiling to minimise dust and create a low sky.
Terrain
Mountains, hills and ground areas are formed using card board strips with newspaper laid across these areas. Paper towels were then dipped in soupy plaster and applied to these to create basic hardshell. In recent times, plaster impregnated gauze has been used to either build new hardshell areas or repair/alter existing scenes.
The scenery was designed to represent at least five distinct geographic areas comprising Grass Valley, Marysville, Cedar Krest, Cedar Junction,/Reid River and Eureka. Each area has its own rock types, vegetation and rock and ground colourings. In order to achieve this outcome, a large number of different (real) rock faces were collected and latex moulds made to suit each area.
Structures
All structures have been built keeping in mind the era being modelled and have been designed with functionality and purpose to serve an operating railroad and its various communities. The valance and the lower level facia are painted dark green together with the ceiling above the walkways. This is designed to have the viewer focussed on the layout and not have the eye distracted by other surroundings.
