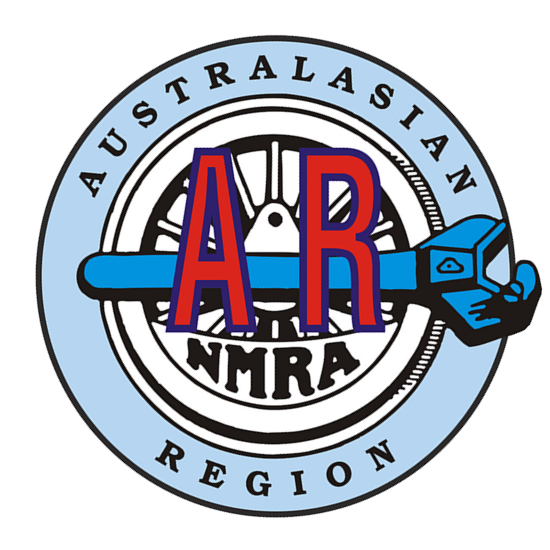Wild Creek Railroad
The Wild Creek Rail Road was founded back in the late 1960’s when I lived in Melbourne, and was dismantled in 1984 when I moved to Adelaide, then in 1989 moved to the Adelaide Hills.
The current layout was started in 2001, after I completed building a 20′ X 30′ shed, lined and carpeted the whole area. The layout room is 20′ x 20′, with 10′ on one end of the shed, a wall built to create Crew room 15′ x 10′ [and my farm office including entrance door] and 5′ one end of the 10′ width, divided of for the off line staging.
The layout is a fictitious railroad, based in 1984 similar to that of Western Pacific running between Salt Lake City, Utah and Sacramento, California.
Wild Creek RR starts at Salt Lake City through to Sacramento, with Southern Pacific running from Roseville [near Sacramento] to Wild Creek station, then with running rights to Salt Lake City on the Wild Creek RR.
Departing Salt Lake City, the trains depart the staging area through the mountains arriving at Navarro, major town with Warehouses, Soft drink manufacture, Rubber Products factory, and Stone Quarry loading and depot. Departing west from Navarro via another tunnel and then we come to small town of Blackspring, with a Cannery, Concrete Pipe factory and depot.
Continuing west we come to the Wild Creek trestle, 360 feet long and 100 ft above the creek, then uphill to Wild Creek station, main station on the layout, Motive Power depot, MPD yard, RIP track and fuel and sanding for Diesels, 5 industries, and 3 yard tracks, and passenger depot. Here the tracks part, Southern Pacific travels around the walls downgrade to the Staging area and which is same level as Salt Lake City.
The main line continues up grade passing the Weedon Loop of the Weedon Coal Company then onto Forter, where there is a large Timber mill, Building products depot, Grain and Feed store, Scrap metal merchant and small Coal mine “Tiger Coal”, and passenger depot.
Leaving Forter the train enters a tunnel then exiting above the Navarro station complex. Again enters another tunnel to enter the Sacramento staging area which is physically above the Roseville storage tracks.
Specification:
Scale: HO, Point to point with 3 staging areas with 4 tracks each, and a wye connection for continuous run.
Layout room size: 20′ x 20′ and staging 10′ x 5′
Locale: Western USA
Layout design: Framed L girder with metal chicken wire for scenery [which has just started be done].
Roadbed: 3/4in MDF base, 1/8th cork [mainlines only, yard track direct to base board]
Track: Shinohara code 70, turnouts Mainline, Min #6, with some 8, 10; yards #4 & 6, some hand built
Track Height: 49 inch lower staging to 56 inches upper staging
Powered: Lenz DCC
